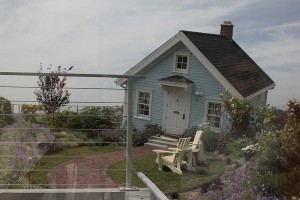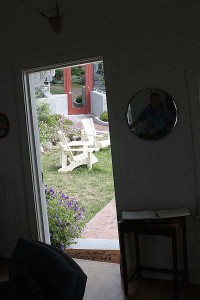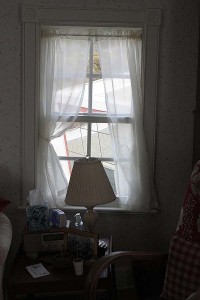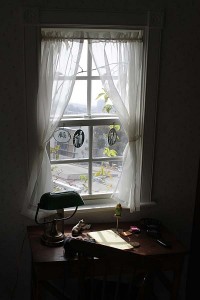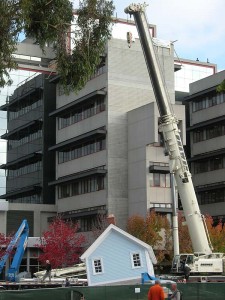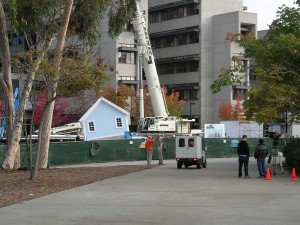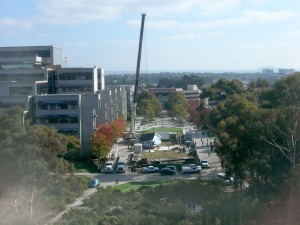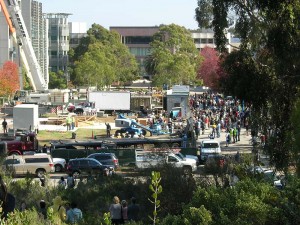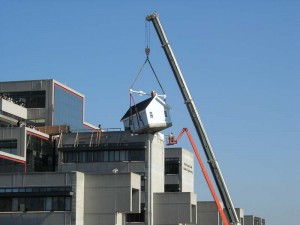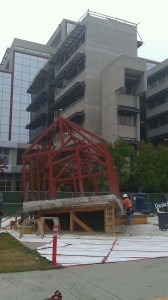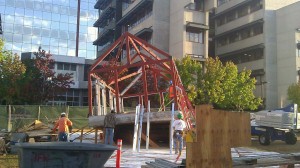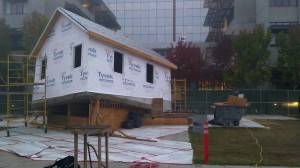Last year I showed you some of the construction leading up to the installation of Fallen Star, this art installation by Korean artist Do Ho Suh. Basically it’s a tiny Providence, Rhode Island-style house and garden that has improbably landed on the edge of one of the engineering buildings at UCSD. The “landing” was a little rough, as you can see, so that the floor of the house is a few degrees off of level. The walls of the little house aren’t quite plumb, either–and don’t quite match the angle of the floor. The whole effect is pretty disorienting.
(You can click [ here ] to see all the other post I’ve done on this installation.)
Aside from creating an intriguing object set helplessly among the brutish concrete structures around, the artist is using the sense of disorientation to conjure up the sense of disorientation he felt when he came to this country to study at RISD. But in addition to the disorientation, he’s also interested in creating an oddly sheltering space. We find community wherever we can, even in the most unlikely places, in this case seven stories off the ground, jutting out alarmingly over the quad below.
I tried to visit on the first day the piece was open to the public. The crowd was way crazy, and it was like trying to view art at a gallery opening. Definitely not the best time.
So, when I got a chance to see it under much more civilized circumstances I jumped–no, let’s use a different verb: I went for it.
So…we approach the house from the adjacent building. The safety railing is perpendicular to gravity. As I’ve mentioned already, the house is not.
This is me, stepping into the slightly under-scaled, seriously slanted interior of the little house.
Most visitors’ first reactions will be to the off-kilter feeling of seeing the positions of house and furnishings not quite lining up with what your inner ear is telling you you should be seeing. The little chandelier in this photo is pretty much the only thing acknowledging gravity.
Looking out the door towards the house’s perch, you can get a really good sense of the crookedness.
Here’s the rest of my little group inside, next to the fireplace. After a few minutes you really start to feel queasy.
Once you get over the shock of the fun-house aspects of the piece you start to notice little touches: family photos, tchotchkes, lucid details that inhabit everyday life and memory. The inhabitant of the house is fictional, but you think that your Aunt Edith or Gramma Olive might have been models for her.
I thought the little views out the windows were especially poignant.
Just outside the house you sense that whoever lives here might just be a gardener. Who else would leave a concrete frog and Corona clippers right at the front door?
If the clippers weren’t enough of a clue, how about a bright green garden hose? Some people do their best to hide away their hose, but the kind of gardener who lives here would have nothing to do with all that silly fakery.
Outside gravity reigns. The plants know which way is up, and by this point you might need to sit down and remind yourself.
There are lots of ornamentals outside. The gentle yellow of this sunflowers looks great against the house’s clapboard exterior.
Morning glories were clearly enjoying their full sun exposure, even though this is about as exposed a spot for garden that you’ll find anywhere. In case you’re dying for the name of this variety–like I was–it’s the heirloom Carnevale di Venezia.
Grandma’s Olive’s fictional double also enjoys her summer vegetables. This is a brown pumpkin…
…and here’s a perfect Persian cucumber, a gift to me from the garden of the Fallen Star.
A perfect conclusion to an amazing tour.





