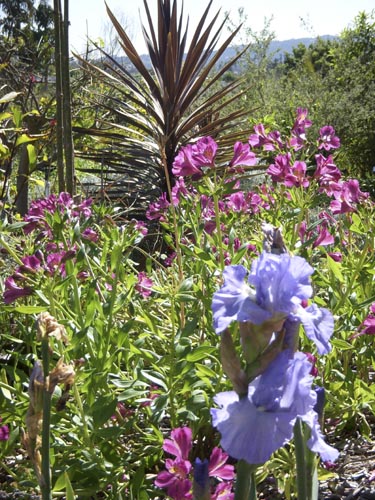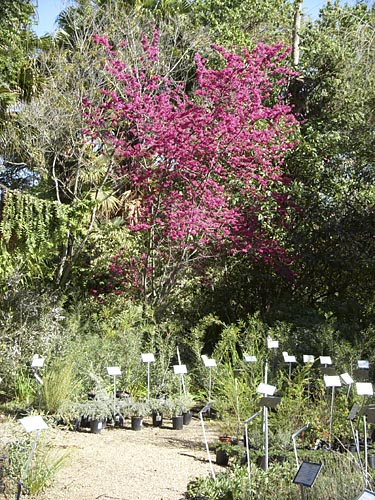I’m on a little work trip to Newport, Rhode Island, and I’m just back from a long self-guided tour that included the Cliff Walk, 3 1/2 miles of a fairly good oceanside trail (and a little boulder-scrambling) that takes you on the private, ocean-view sides of a number of the town’s larger ocean-front mansions. Famous among them are The Breakers, the little summer home of Cornelius Vanderbilt, and the Astor’s Beechwood. The homes are definitely on steroids, and the gardens are as well. After looking at a number of the outdoor spaces, I’ve come up with a simple guide that anyone could follow to have their very own deluxe Newport-style mansion grounds. It’s surprisingly simple.
1. Begin with a lot. Something about the size of Rhode Island would be a good start.
2. Place the house on the side of the property farthest away from the view so that you’ll see your domain stretching out towards the view.
3. Plant lawn over everything. If seaside rocks get in the way, leave them in place, but plant lawn right up to them.
4. Plant a long hedge on the sides along the property lines with you neighbord. If this hedge closes in on your view, then your lot is likely too small. Return to step 1. A hedgerow along the edge of the property with the view must be considered carefully. Don’t plant one if it would substantially interfere with the view. Reinforce your hedges with chain link fences. Although often paired with trailers and other low architecture in the South and elsewhere, these fences will enhance privacy and be virtually invisible behind the hedges and from several hundred feet away.

Above: The Breakers, as illustrated in an article in New England Antiques.
That’s pretty much all there is to it. To add interest you can try out some of the advanced techniques below:
AT1. Plant trees, preferably deciduous ones, in small, naturalistic clumps towards the edges of your proerty line. Don’t let the trees encroach too much on either your view or the view that people will have of you. Smaller trees–no more than 20-25 feet tall–can make you property appear even larger, while at the same time giving it the sense that it’s emerging from some dark wood.
AT2. Inserting a formal, symmetrical garden is optional. However, it should never be the majority of your property, and it is best to place it towards the side of your property. Placing it in the center will make it the focus of the garden and detract from the view beyond, a technique that should only be used when your view is not as desirable as that of those around you. Remember that there must be more space devoted to a lawn than to a formal garden. Always.
AT3. Smaller shrubs in the 3-6 foot size may be employed symmetrically to accentuate the formal architecture of the house or to provide variety by being planted next to a straight-line planting of hedgerow. Be sure to have your gardeners form them into rounded shapes. Letting the shrubs grow naturally is not an option.
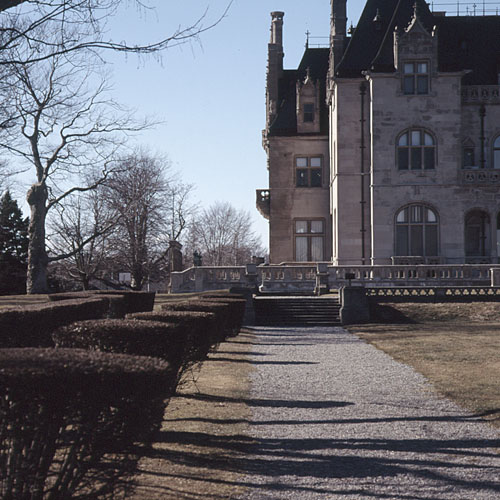
Some random mansion with shrubs employed to accentuate the formal architecture.
AT4. Permanent garden furniture generally should be avoided. However, a single piece, perhaps one small bench may be place far back into the garden, enhancing the sense of distance and space.
AT5. Smaller-scale garden art may be added, particularly to a formal garden. Stone urns, cherubs, and veiled goddess-ey characters are good choices. Human figures must be life-sized or preferably smaller. Naked figures are to be frowned upon in a Newport garden, though the exposure of a single female breast may be employed if done in impeccable taste. Save the less tasteful sculptures for the back yard of your Malibu estate.


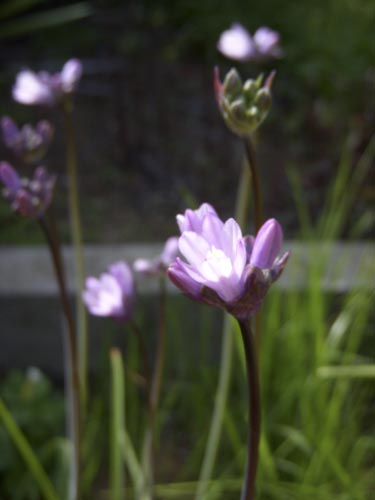


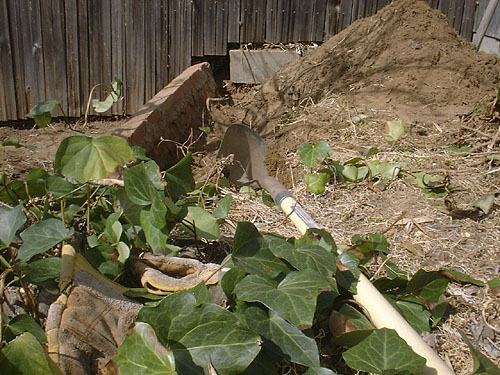
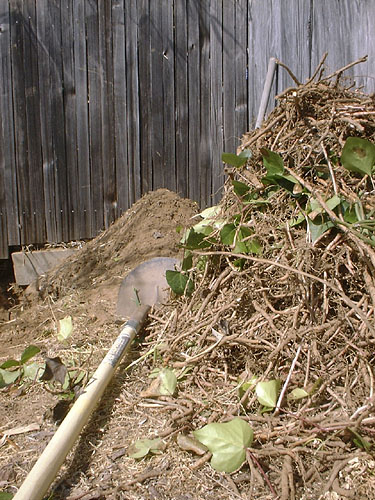



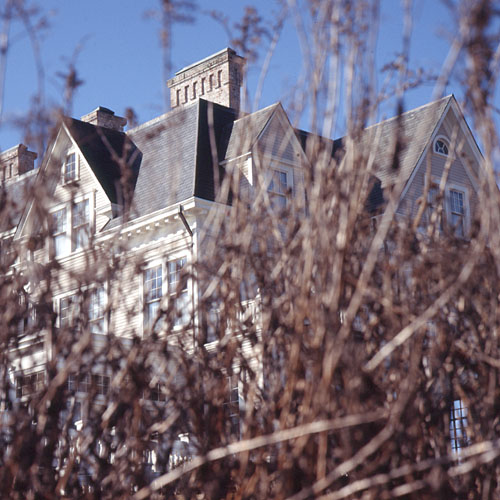
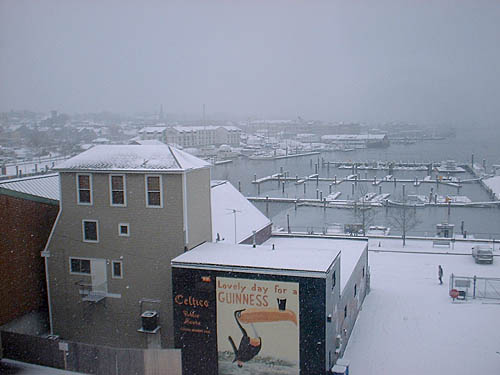


 When he was doing these photocollages, the story goes that Hockney dropped off his film at the neighborhood quickie photo place. In this photocollage you can see the mismatched printing the place did, particularly obvious in the central sand area. After Hockney made the originals, these collages were then editioned, using Hockney’s negatives. The people making the edition tried to replicate Hockney’s originals, which in this case meant going through the headaches of doing an intentionally “bad” job of printing the negatives, trying to match the job the local photo place did for Hockney.
When he was doing these photocollages, the story goes that Hockney dropped off his film at the neighborhood quickie photo place. In this photocollage you can see the mismatched printing the place did, particularly obvious in the central sand area. After Hockney made the originals, these collages were then editioned, using Hockney’s negatives. The people making the edition tried to replicate Hockney’s originals, which in this case meant going through the headaches of doing an intentionally “bad” job of printing the negatives, trying to match the job the local photo place did for Hockney.


