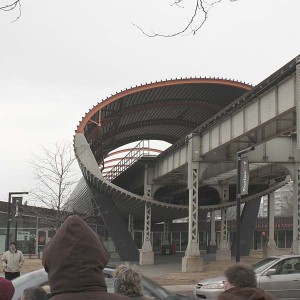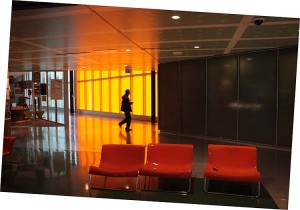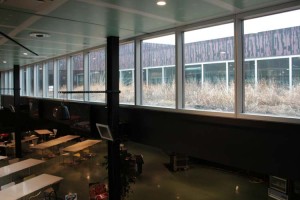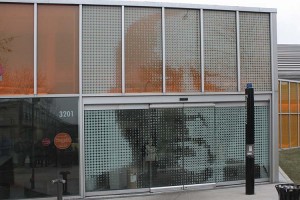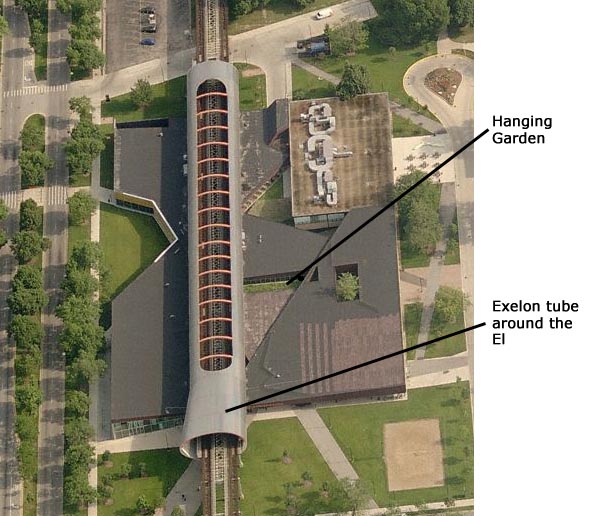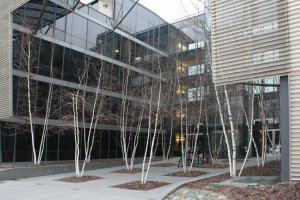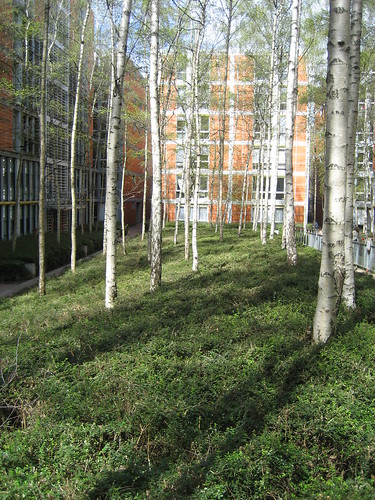These are the last of my Chicago tourist architecture photos, all taken on the campus of the Illinois Institute of Technology.
One of the two buildings we looked at in detail is the recently completed Tribune Student Center, which is located directly underneath the elevated rail that cuts through campus. Most architects would have considered the site a disaster and likely would have shied away from the project. Rem Koolhaas, architect of the Seattle Public Library and some other recent high-profile projects, took the location as a challenge and swooped in with a solution so amazing it makes your head spin.
Noise and vibration would be the worst part of living below the tracks. But what would happen if you made a big burrito of the train by wrapping the rail overhead in steel and concrete? And what if you put holes in the top of the tube to direct the noise up to the sky? Here’s a shot of the exterior showing the tube and one side of the student center.
Inside, the center is a busy concentration of colliding lines and angles. And when a train passes overhead, you can still notice it. Only, it sounds more like a home heater turning on instead of a jet taking off.
One little piece of repose inside is what Koolhaas has dubbed the hanging garden. Part bridge, part green roof, this long rectangle planted with grasses brings light inside and introduces some nature into the dark world of industrial surfaces.
Green roofs are by definition on the roof, so you don’t usually get to engage them as directly as you do here. Dropping the roof down like this was almost as brilliant as wrapping the overhead railway in a tube. Unfortunately, this is the only part of the structure that uses anything resembling a green roof.
Here you see the hanging garden hovering over the tables of the cafeteria. It’s a little hard making it out in the picture, but it’s also a little hard teasing apart all the angles when you’re there in real life. This isn’t an architecture that’s all about clarity and purity and minimalism.
Although it isn’t remotely botanical, I enjoyed this other little detail. An entrance into the student center goes through this big portrait of Ludwig Mies van der Rohe, modern master of clarity and purity and minimalism. To enter on this side, you approach the portrait, the automatic sensor notices your presence, Mies’s mouth opens to let you in, and then proceeds to shut tight behind you to swallow you whole. Yum yum. (I’m not sure Koolhaas thinks highly of Mies’s work…)
Here’s an overhead shot of the whole center, based on the aerial photo at Live Search Maps:
Returning to things definitely botanical, here’s a little planting of birches next door to the Koolhaas building, at Helmut Jahn’s student housing structure. Whether it’s a modern planting like this or a cluster in a residential front yard, there seems to be something about birches that makes people want to plant several of them together. Why is that?
Would a single birch look totally wrong? Would it be asking a single tree to stand in for an entire forest? Is this one of our unquestioned social conventions, or would a single birch simply be too transparent to hold its own? I’ll have to pay more attention next time I run across more birches…
While you’re pondering this question, check out the landscaping done at Renzo Piano’s Rue de Meaux public housing project in Paris which uses many oodles of birches in its courtyards. This design doesn’t cluster the trees by twos and threes, but it sure does use a small forest of them. [ Image by lauraknosp via Flikr ]

