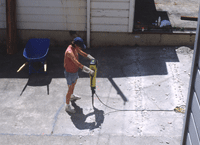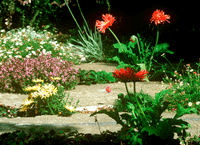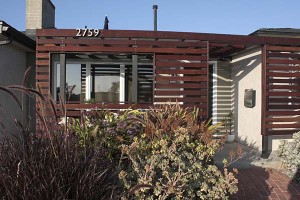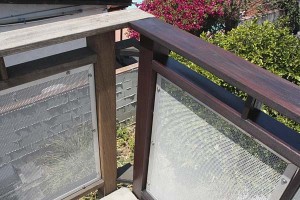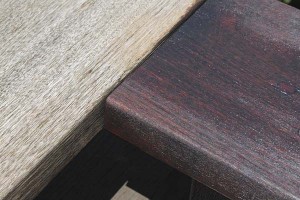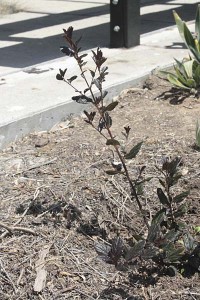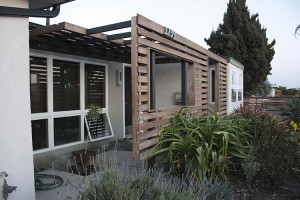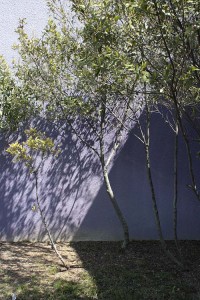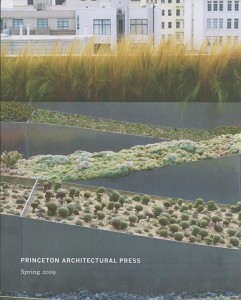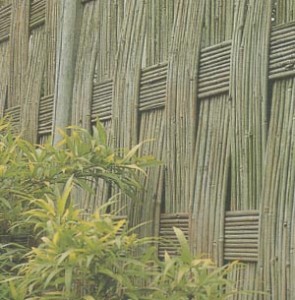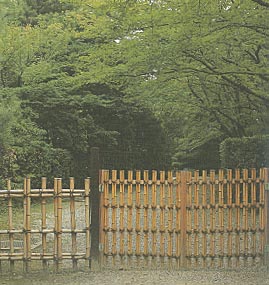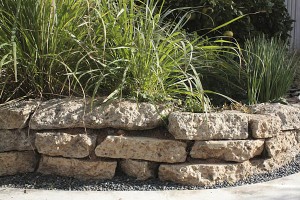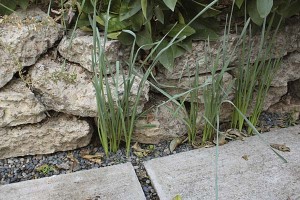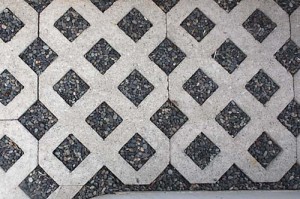My last post has me thinking more about the backgrounds that plants grow against.
I was getting excited that the San Miguel Island buckwheats(Eriogonum grande var. rubescens) that I’d grown from seed were coming in to bloom. But standing back from them, I realized that the place where I’d transplanted them–a raised bed with a red brick retaining wall behind it–might not have been the best place for the plants.
The dusky pink flowers blend so well with the reddish colors of the brick that they practically vanish. And the busy gridded background of the brick and weeping mortar draws so much attention that anything in front of the wall just gets ignored.
What would it look like against a more neutral backbround? I wondered. And so I went to grab a piece of white matboard and positioned it behind the plants.
Wow. Big difference. It’s suddenly easier to make out the shapes of the umbels of flowers, and you can begin to appreciate the subtle color of the flowers.
Up close, the white background almost made the plant look like a botanical illustration.
The low contrast against the background didn’t prevent this bug from finding the buckwheat. Clearly, a bug’s eyes and brain don’t work the same way our human ones do.
Once these plants grow in more and achieve some more height they should stand a better chance of holding their own against the background of busy brickwork. But the plants will never “pop” against the wall in the same way they’d show against a simpler, more neutral background. So, in the “note to self” category, I’ll be paying more attention to contrasts between the plant and the hardscape around it.

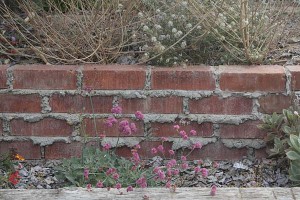
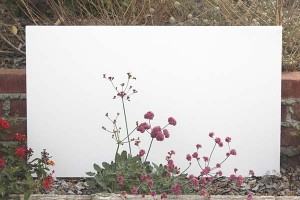
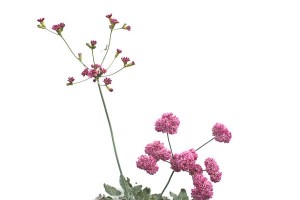




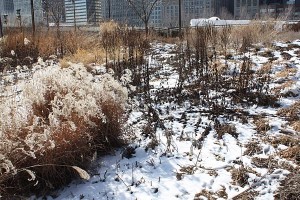
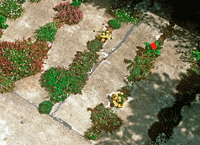 (Photo: Tom Fox)
(Photo: Tom Fox)